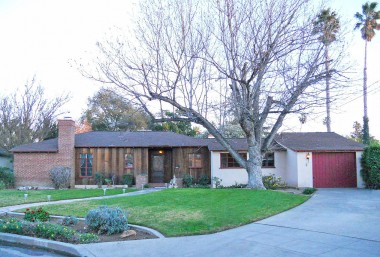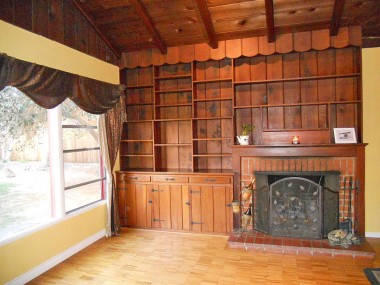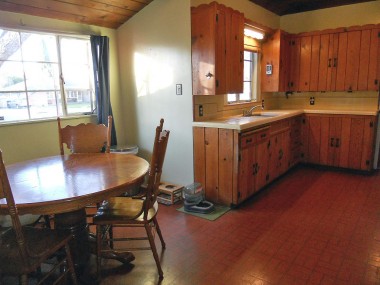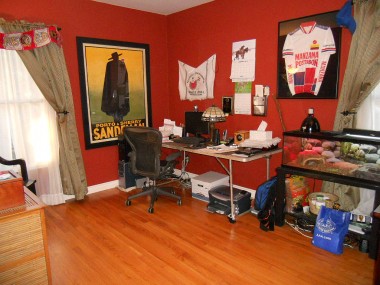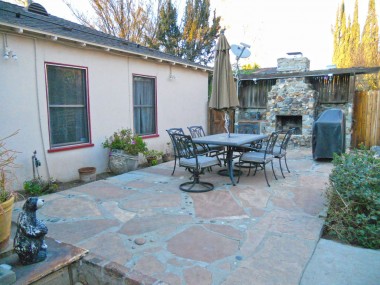5480 Alden Rd., Riverside
[ SOLD for $233,000 — 2/29/2012 ] One-of-a-kind “Wood Streets” charmer that looks like a cabin, yet has a Craftsman feel with all of the built-in shelving, wood ceilings and wood floors! On over a quarter acre, this unique 3-bedroom home boasts almost 1600 sq ft, has three fireplaces (two inside, one outside), central air/heat, eat-in kitchen, dining area, walk-in pantry, large indoor laundry, plenty of storage, humongous living room with fireplace framed by impressive built-in bookshelves, and a large picture window overlooking the sprawling backyard.
The backyard is complete with rose bushes, pond, mature shade trees, 3-yr-old wood fence, and built-in gas barbecue and outdoor fireplace. The conveniently attached garage is 1-bay wide but two car lengths deep if workbench is removed. All of this is wrapped up neatly and sits at the end of a quiet cul de sac!
This home is a traditional sale.
[ slide your cursor over each photo for description
or click on photo for detailed enlargement ]
