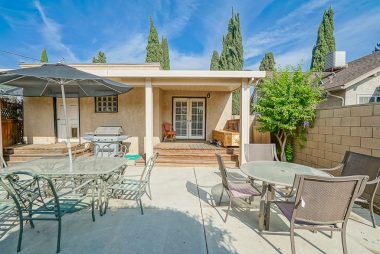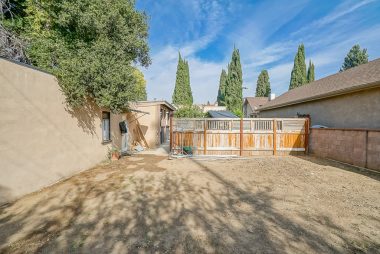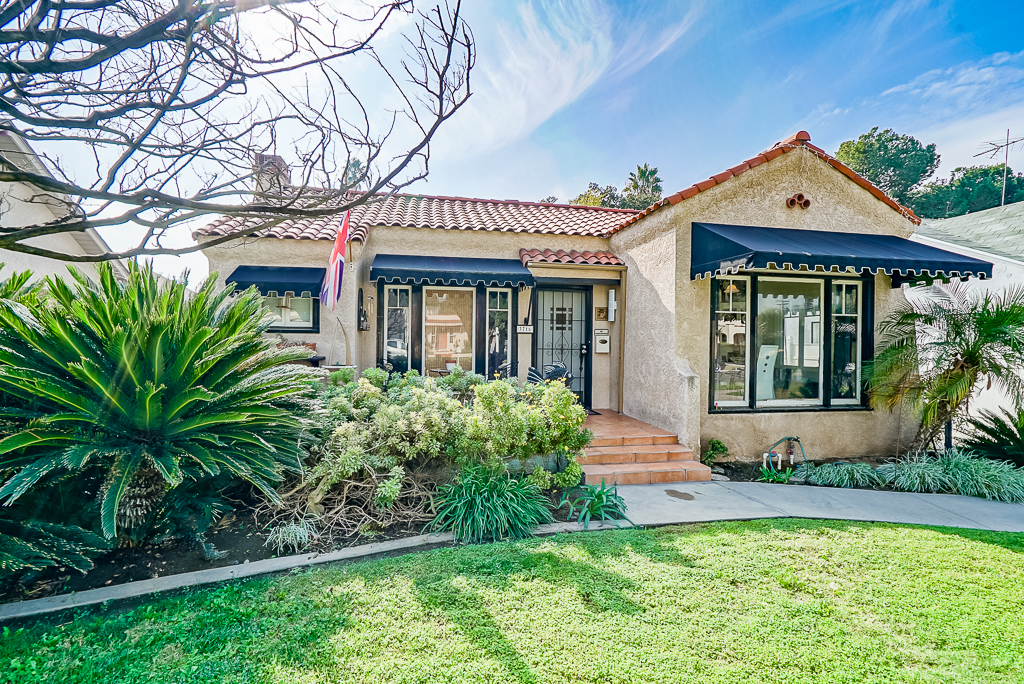3716 Rosewood Pl., Riverside
[ SOLD for $369,900 on 4/25/2017 ] Desirable Spanish-Mediterranean “Wood Streets” home with 2 bedrooms, 2 bathrooms, and 1300 square feet. Custom built in 1926, the curb appeal and interior charm are just the beginning as you will appreciate the upgraded features such as central air/heat, modern kitchen, remodeled master bathroom, and pass-thru from the kitchen which provides a more open floor plan than the traditional Wood Streets homes.
More appealing features include hardwood flooring under carpeting, indoor laundry, and Spanish tile roof. Formal dining room with original corner hutch just adds to the charm! There is a master bedroom suite with remodeled bathroom and French doors leading to the back patio.
Step outside to the patio area, with two separate yard areas that could be opened up into one large expansive yard for a pool or whatever you desire. The lot size of 7,405 (.17/acre) includes room for up to eight cars, RV parking, with a 2-car detached garage and a 2-car carport. There is also a permitted bonus room attached to the garage (approx 230 sq ft).
There’s plenty of time to close escrow and move into this home before the end of the year. Don’t hesitate on this charming home in a prime location!





















