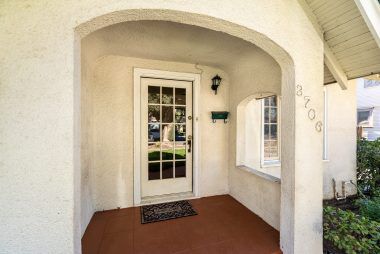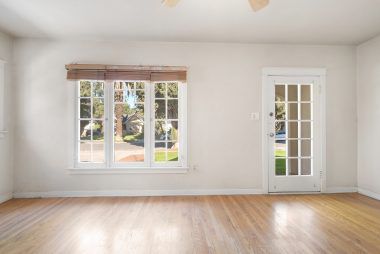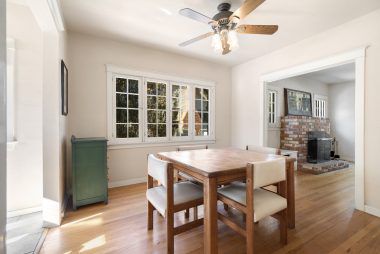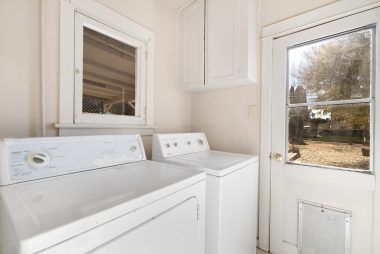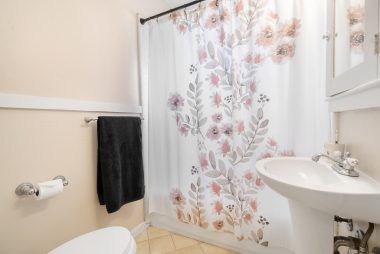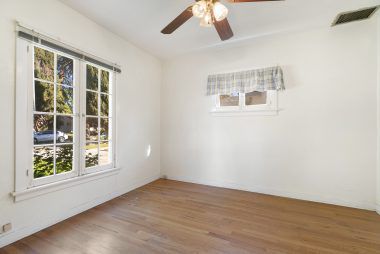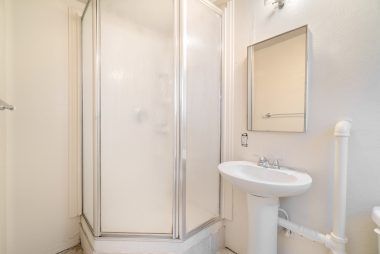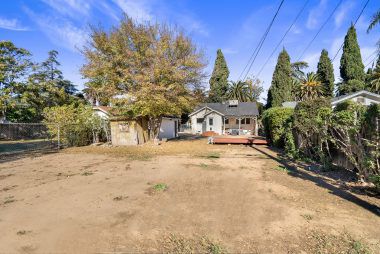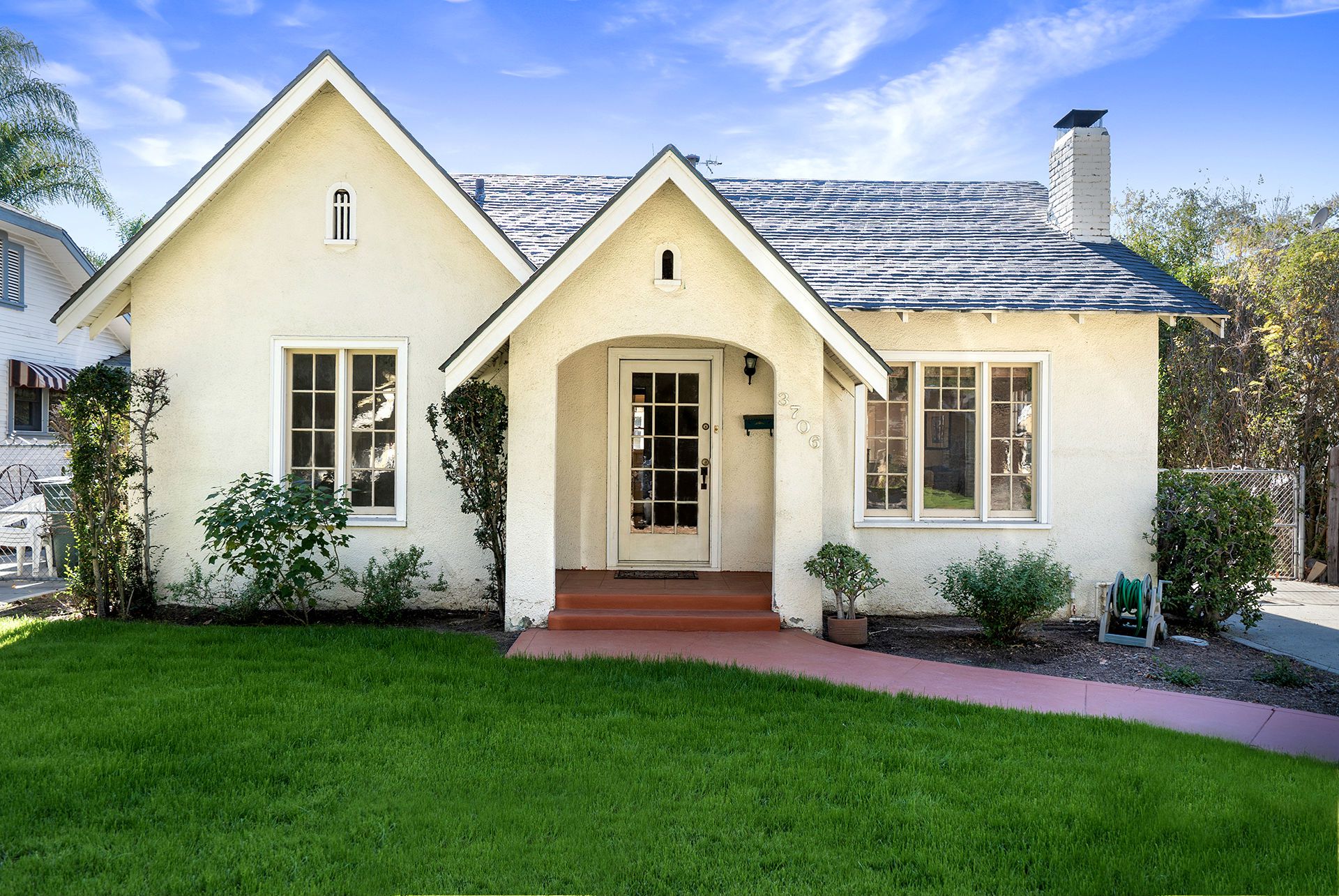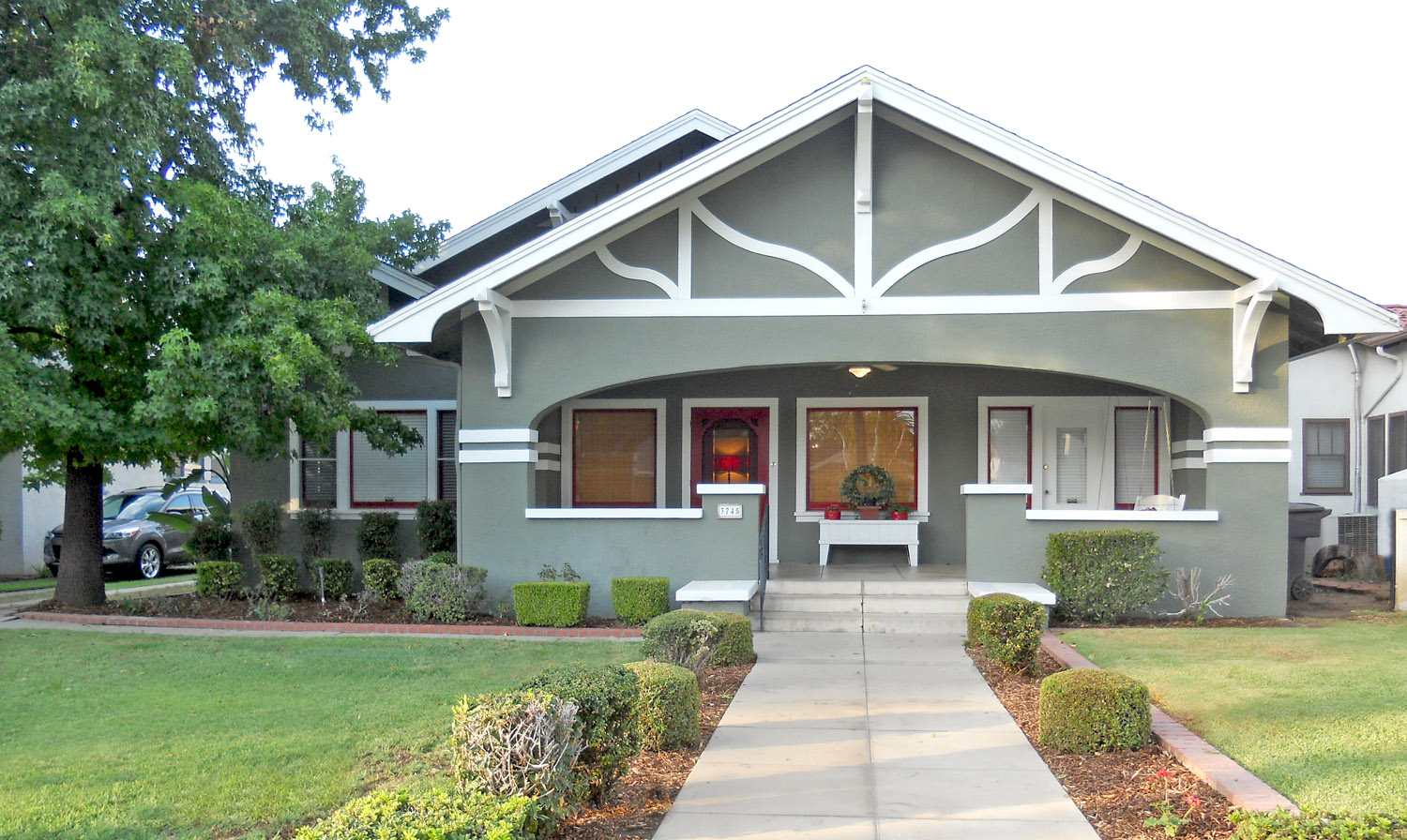3706 Oakwood Pl., Riverside
[ SOLD for $355,000 on 3/20/2019 ] If your dream is owning an affordable Tudor-style home in the heart of the Wood Streets, then your dream is about to come true. This 2 bedroom, 1 bathroom home with about 1,016 sq ft boasts a living room with fireplace, a formal dining room (which could be a 3rd bedroom if really needed) and a breakfast nook.
Original hardwood floors throughout, original charming windows, brick wood-burning (and gas) fireplace, and central air/heat. A trendy feeling open-cabinet kitchen with dishwasher and gas stove, with a pass-through to the breakfast nook. The bathroom has tile floor, pedestal sink, and shower in tub.
Large fenced backyard with infinite possibilities. Shed and one-car detached garage. Call The Sister Team at 951-205-4429 for more information about the garage. Great location in one of the most desired neighborhoods in Riverside. Walking distance to shopping, and short drive to lively downtown Riverside.
[ Click on photo for enlarged view.
Depending on which browser you’re using,
you may have to double click twice for super enlargement. ]
