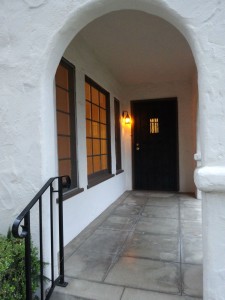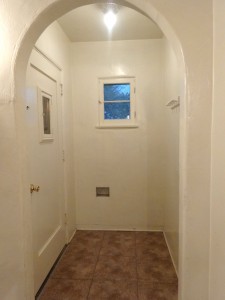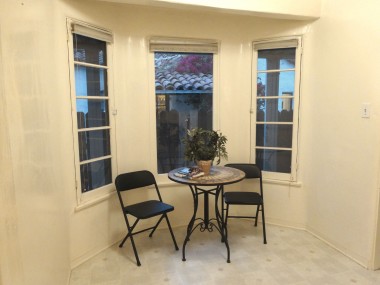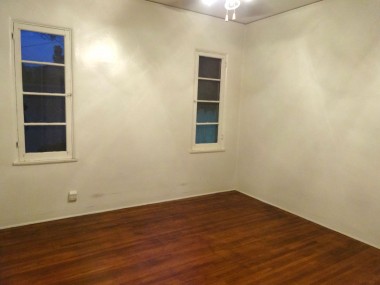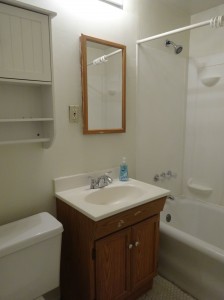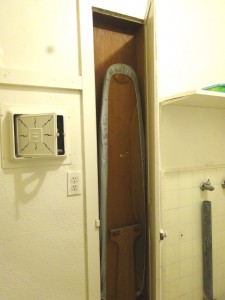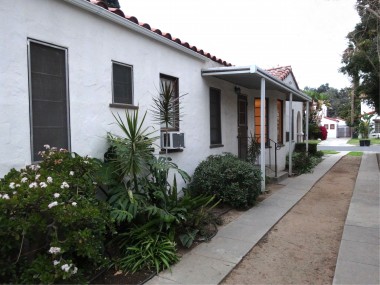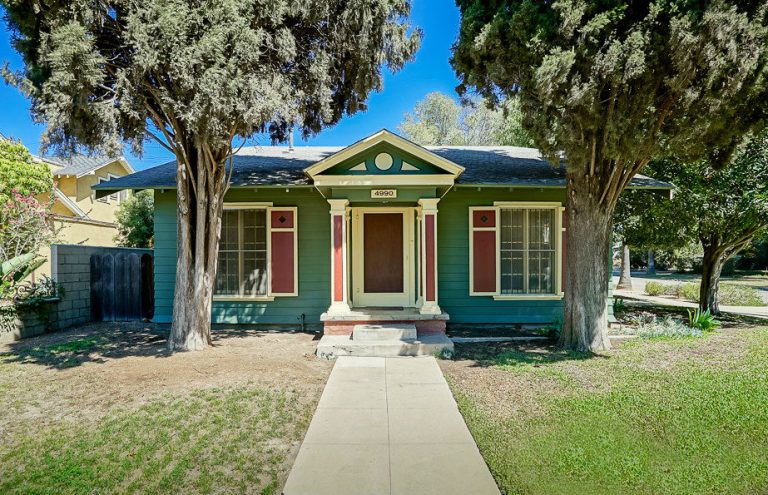3482/3484 Elmwood Dr., Riverside
[ SOLD for $349,900 on 3/14/2014 ] Spanish Mediterranean “Wood Streets” DUPLEX built in 1929. A turnkey, absolutely adorable, original duplex in the heart of the historical Wood Streets neighborhood, has been in the same family for over 50 years.
Live in one unit and rent the other, or rent out both units for a positive cash flow. Two units, side by side (mirror images of each other). Each unit is just under a thousand square feet with two bedrooms, full bathroom, breakfast nook, gas appliances, faux fireplace in living room with tray ceiling, and indoor laundry. Roof is only two years old, and the entire exterior of the duplex was painted two years ago. One of the units has a refrigerator and a portable dishwasher that will remain with the property.
There is a cute backyard behind the two-car garage (which is divided into two private parking spaces for tenants). Quiet cul-de-sac location with excellent rental opportunities of $2500/month.
These original duplexes don’t come on the market very often, so don’t hesitate to own a piece of history or you’ll miss out on the opportunity of a lifetime.
This is a STANDARD sale! FHA offers are welcome, as this home is in tip top shape!!!
[ For enlarged view of each photo,
double-click on first photo then arrow through the photos.]
