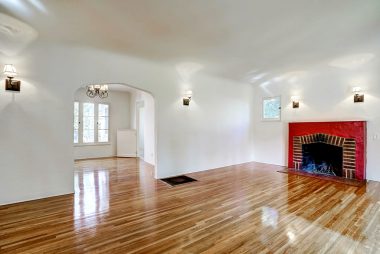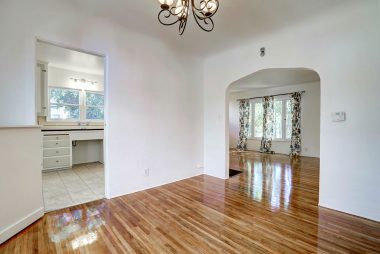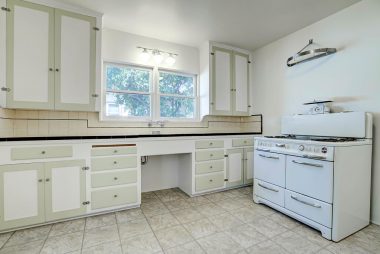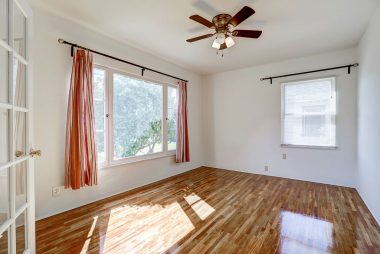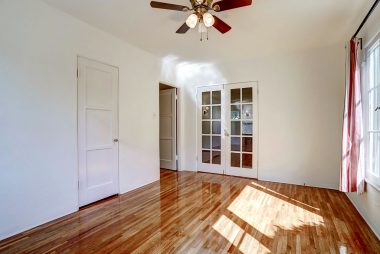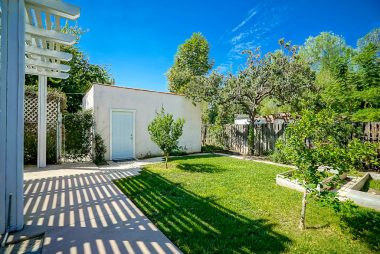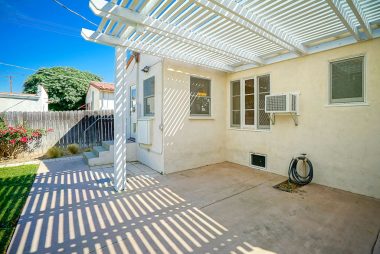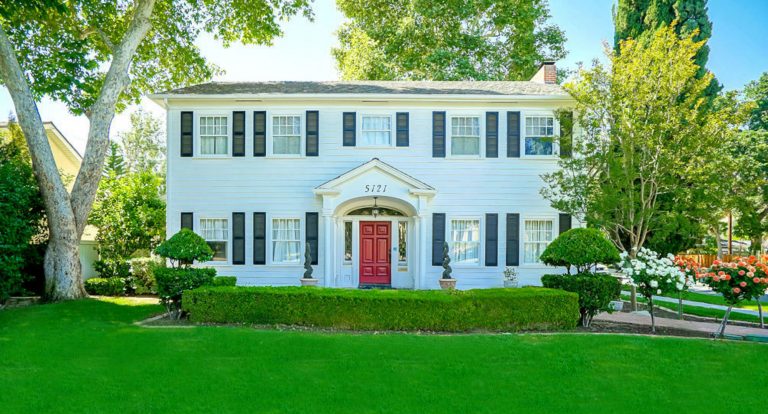3021 Locust St., Riverside
[ SOLD for $320,000 on 11/20/2017 ] Gorgeous Spanish-style 2 bedroom/1 bathroom starter home in Downtown Riverside that’s as turnkey as they come! Built in 1936, this Spanish cottage has recently been painted and the original hardwood floors have been gracefully refinished.
Adorable kitchen with tile counters, antique stove, built-in spice rack, and breakfast nook. There’s also indoor laundry, fireplace, sconce lighting, coved ceilings, French doors leading to one of the bedrooms, formal dining room, ceiling fans, and an updated bathroom with pedestal sink, subway tiled shower and walls, and honeycomb tile floor.
The lot size is 5,227 sq ft (.12/acre) and the backyard is quaint and low-maintenance with a covered patio and a 2-car detached garage with a long Hollywood driveway. Yummy citrus trees, Spanish tile roof, and room for a garden behind the garage.
Quiet location, lovely neighboring homes, freeway-close for commuters, and walking distance to downtown Riverside stores, world-famous Mission Inn Hotel & Spa, the Fox Theatre, Fairmount Park which was designed by the same architects who designed New York City’s Central Park, walking paths on Mount Rubidoux, and a bicycle path along the Santa Ana River. This charmer will sell quickly, so don’t hesitate!
[ Click on photo for enlarged view.
Depending on which browser you’re using,
you may have to double click twice for super enlargement. ]

